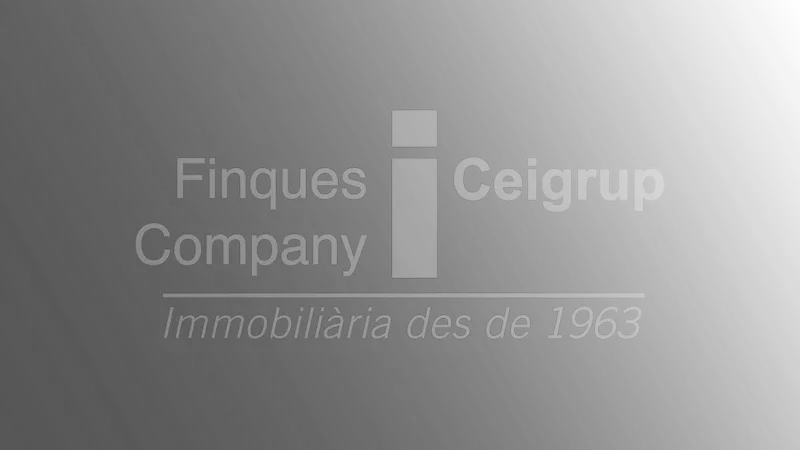
P
551.000 €








FINQUES COMPANY is a real estate company founded in 1963 by Josep Company Molar. We offer the best service in all real estate activities.